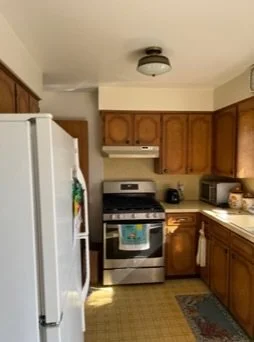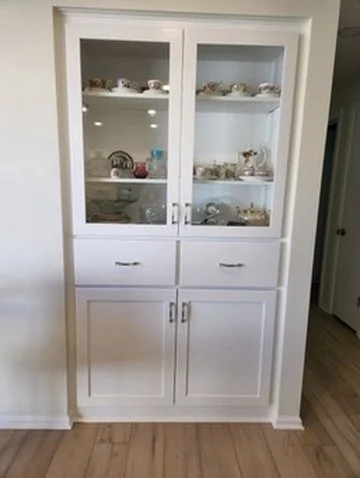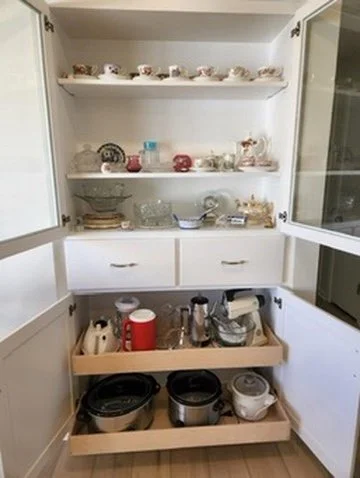Original Owner Decides to Update.
Every home has a story. This one was very sweet. Forest and Marilyn were the original owners of this home. They raised their family here and built their life. Now in the era when many homeowners decide to move into a condo, they decided instead to put some love into the home that had loved them for so many years.
After a delightful conversation I learned that Marilyn had over the years become a master at optimizing their modest home. When I asked her where she kept her small kitchen appliances she showed me several places, a few in the front coat closet, some in the kitchen, some in the basement. I asked her if she had anything special that she wanted to highlight and she shared with me a fantastic collection of tea cups and family dishes.
I looked to the end of the kitchen where there was a built in desk. “Do you use this space?” I asked?Marilyn replied that the desk space has become a place for clutter to collect that was frustrating. Her only must have to keep would be what I would describe as an “office drawer.” She needed a place to keep her paper calendar and some writing supplies in the kitchen.
Our solution to storing kitchen things in the kitchen was right in front of us. I drew a sketch of a cabinet that intentionally didn’t have any horizontal surfaces to be a “catch all.” I included two office drawers for her calendar and writing supplies.
Visually the kitchen needed a facelift. They wanted to keep things simple so we kept all of the cabinet boxes and had new door/drawer fronts made. New quartz countertops in ENVI “French Lace” were installed and ceramic tiles were straight stacked for a modern update.
Through out the main level Cortec luxury vinyl flooring in Noble Oak was installed. This made it so that there were no longer points of transition between the carpet and hard flooring. It both updated the aesthetic of the home and made it easier to move around supporting their goal to age in place.
What an extraordinary story to live in one house for all of your married life. Truly the place where they will live, “Happily ever after.”

Updated Kitchen details:
Cabinets- Shaker style cabinet doors
Flooring- Cortec Noble Oak LVP
Countertop- ENVI French Lace, Edge detail- Eased edge
Backsplash- Vertical Straight stack-Ceramic Tiles International, Marlow, Cloud Gloss, Edging 1x12 quarter round
Lighting- Several LED disk lights were added to brighten this hardworking space
Built in china cabinet- Custom built by New Image Remodeling, Seeded glass doors
Before:
Original cabinets and dated lighting made the space feel tired. It had served the family well for decades and was time for a refresh!
Concept:
What a delight to work with New Image Remodeling who can take my sketch and make it a reality!
Custom Cabinet:
Function drives excellent design. Marilyn needed a place to display the things that are special to her, a place to keep office supplies and somewhere to keep her small appliances.
Organization:
Every detail was considered. One of the best features was adding roll trays so that nothing was hidden in the back of a deep cabinet. Everything is easily accessible and in the kitchen!




